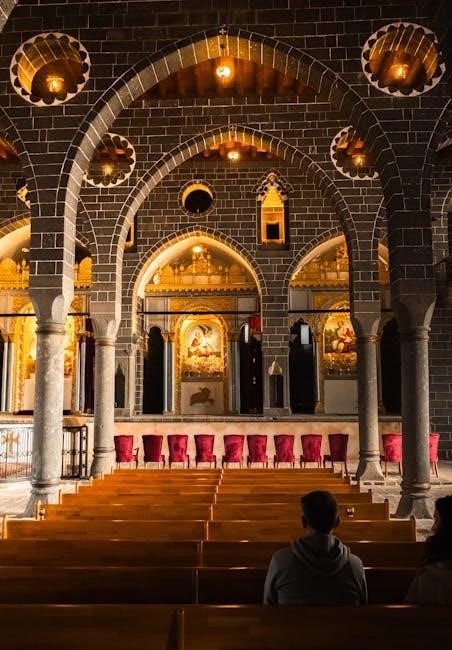A 300-seat church design balances functionality, aesthetics, and community needs, offering a welcoming space for worship and gatherings while ensuring flexibility for future expansion.
Overview of Church Design Principles
Church design principles focus on creating spaces that inspire worship, foster community, and support spiritual growth. Key elements include functionality, aesthetics, and adaptability to meet the needs of a congregation. Effective designs balance acoustics, lighting, and seating arrangements to ensure an immersive worship experience. Accessibility, comfort, and flexibility are prioritized to accommodate diverse activities and future growth. The design should reflect the church’s mission and values while providing a welcoming environment for all attendees. These principles guide the creation of sacred spaces that are both practical and meaningful.
Importance of a 300-Seat Church Design
A 300-seat church design is crucial for accommodating medium-sized congregations while allowing for future growth. It strikes a balance between intimate worship and scalability, ensuring the space remains functional as the congregation evolves. This size is ideal for fostering community engagement and spiritual connection without overwhelming the attendees. Additionally, it provides flexibility for various ministries and events, making it a versatile solution for modern churches. The design also allows for personalization, reflecting the church’s identity and values. A well-planned 300-seat church ensures cost-effectiveness and adaptability, making it a practical choice for growing faith communities.
Sanctuary Design
The sanctuary is the heart of a church, requiring careful design to enhance worship experiences. It must balance aesthetics, acoustics, and functionality for both intimacy and capacity.
Optimal Sanctuary Size for 300 Seats
An optimal sanctuary for 300 seats requires a space of approximately 9,000 to 10,500 square feet, ensuring ample room for worship, seating, and movement. This size accommodates fixed or movable seating arrangements while maintaining intimacy and visibility. The design should prioritize acoustics, with high ceilings and strategic materials to enhance sound quality. A well-proportioned sanctuary fosters a sense of community and spiritual connection, balancing functionality with aesthetic appeal. Proper spacing for aisles, stages, and overflow areas is essential to create a versatile and comfortable environment for congregation and events.
Layout and Seating Arrangements
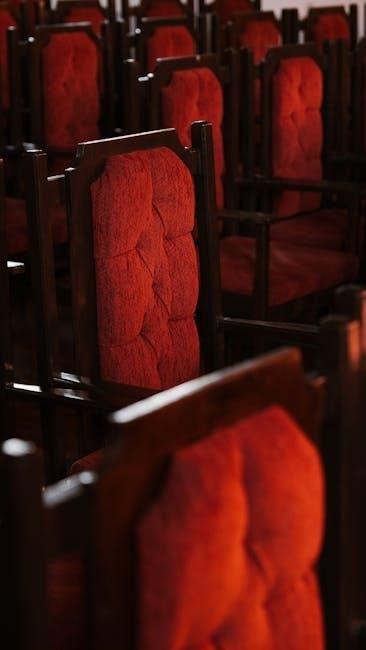
A well-designed layout for a 300-seat church ensures a balance between visibility, accessibility, and community feel. Fixed seating, such as pews, offers a traditional setup, while movable chairs provide flexibility for various events. A center aisle layout promotes a clear view of the stage, while side aisles enhance accessibility. Consider a semi-circular or fan-shaped arrangement to maintain intimacy and improve acoustics. Wider aisles and strategically placed exits ensure safety and ease of movement. The seating configuration should prioritize unobstructed sightlines to the pulpit and stage, creating an engaging worship environment. Accessibility features, like reserved seating for wheelchair users, are essential for inclusivity.
Acoustic Considerations
Acoustic design is crucial for a 300-seat church to ensure clear sound distribution and an immersive worship experience. Hard surfaces like wood paneling or stained glass can reflect sound, while soft materials, such as carpets or acoustic tiles, absorb it. A balanced mix of these elements prevents echo and ensures speech and music are crisp. Soundproofing is essential to minimize external noise and keep internal sound contained. The sanctuary’s shape, such as a fan design, enhances sound dispersion. Proper placement of speakers and microphones, along with professional acoustic consulting, ensures optimal audio quality for all congregants.
Seating Arrangements
Seating arrangements in a 300-seat church are designed to maximize comfort and accessibility, with options for fixed or movable seating to suit various worship styles and events.
Layouts often feature center aisles for traditional appeal or more modern configurations to foster community interaction, ensuring all attendees have clear visibility and easy access to amenities.
Types of Seating (Fixed vs. Movable)
Choosing between fixed and movable seating depends on the church’s needs. Fixed seating offers a traditional, structured environment, ideal for maintaining a formal worship atmosphere. It is typically arranged in neat rows, ensuring a cohesive layout and efficient use of space. Movable seating, however, provides flexibility for various events and activities, allowing the sanctuary to adapt to different configurations. This option is beneficial for modern, multi-purpose spaces where versatility is key. Both types can be customized for comfort and aesthetics, ensuring the congregation’s needs are met while reflecting the church’s design vision.
Seating Layout Options
Seating layout options for a 300-seat church can significantly impact worship experience and functionality. A center-aisle layout offers a traditional, symmetrical design, creating a clear focal point toward the altar or stage. Side-aisle arrangements provide easy access and a sense of intimacy, while circular or semi-circular layouts foster a community feel and improved visibility. Each configuration should consider accessibility, visibility, and acoustics to ensure all attendees can fully engage. Thoughtful planning ensures the layout complements the sanctuary’s design while accommodating diverse worship styles and special events, making the space both functional and inspiring for the congregation.
Accessibility and Comfort
Accessibility and comfort are crucial in a 300-seat church design to ensure all attendees can participate fully. Wide aisles, clear pathways, and ramps provide easy access for individuals with mobility challenges. Seating arrangements should include adaptable options, such as removable chairs or flexible layouts, to accommodate different needs. Acoustic comfort is also vital, with sound systems designed to ensure clarity for all listeners. Additionally, comfortable seating materials and strategic placement of restrooms and storage spaces enhance the overall worship experience. Modern designs often incorporate inclusive features, such as wheelchair-accessible ramps and elevators, to create a welcoming environment for everyone.
Amenities and Additional Spaces
A 300-seat church design often includes essential amenities like restrooms, storage, and a foyer. Additional spaces may feature a coffee shop, nursery, and multi-purpose rooms for functionality and community engagement.
Essential Amenities (Restrooms, Storage)
Essential amenities in a 300-seat church design include well-designed restrooms and ample storage spaces. Restrooms should be easily accessible, with sufficient capacity to accommodate the congregation. Storage areas are critical for maintaining equipment, supplies, and seasonal decorations. A janitor’s closet is also a practical inclusion for cleaning supplies. These amenities ensure functionality and comfort, supporting both worship services and community activities. Proper planning of these spaces enhances the overall usability of the church, making it a welcoming and functional environment for all attendees.
Foyer and Gathering Areas
A well-designed foyer and gathering area are essential for fostering community interaction in a 300-seat church. These spaces serve as transition zones between the sanctuary and exterior, offering a welcoming environment for congregation members to connect before and after services. The foyer should be spacious enough to accommodate foot traffic, with comfortable seating and lighting to create a warm atmosphere. Incorporating elements like an information center or a small coffee shop can enhance functionality. Proper flow and accessibility are key, ensuring that these areas support both practical needs and social engagement, making them integral to the church’s community-building mission.
Coffee Shop and Multi-Purpose Rooms
A coffee shop within a 300-seat church design fosters community by providing a casual space for fellowship and relaxation. Multi-purpose rooms offer versatility, accommodating various activities such as Bible studies, youth events, and social gatherings. These areas are designed to be adaptable, with movable seating and flexible layouts to meet diverse needs. Integrating a coffee shop creates a welcoming atmosphere, encouraging congregation members to linger and connect. Additionally, multi-purpose rooms can serve as overflow spaces for larger events, ensuring the church remains functional and accommodating for its growing community, while maintaining a warm and inviting environment for all attendees.
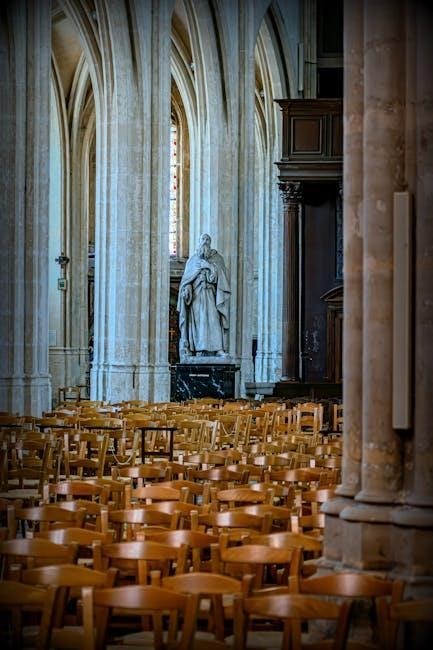
Children and Youth Spaces
Dedicated areas for children and youth ensure safe, engaging environments for spiritual growth and activities. These spaces include nurseries, age-specific classrooms, and vibrant play areas, fostering community and learning.
Nursery and Toddler Rooms
Nursery and toddler rooms are designed to provide a safe and nurturing environment for young children. These spaces are equipped with soft flooring, age-appropriate toys, and secure storage for supplies. The layout ensures easy supervision, with comfortable seating areas for parents. Safety features include non-toxic materials, rounded edges, and secure entryways. Acoustics are controlled to maintain a calm atmosphere, while natural lighting enhances visibility. These rooms are essential for supporting young families and allowing parents to participate in worship confidently.
Children’s Church and Youth Rooms
Children’s church and youth rooms are designed to engage young minds and foster spiritual growth. These spaces are equipped with interactive learning tools, age-appropriate seating, and vibrant decor to create an inviting atmosphere. Safety and accessibility are prioritized, with secure entry points and storage for educational materials.
Youth rooms are tailored for teenagers, offering flexible layouts for group activities, Bible studies, and social gatherings. Incorporating multimedia capabilities and comfortable seating encourages participation and connection. These areas are essential for nurturing faith in younger generations while providing a welcoming space for community building and spiritual development.
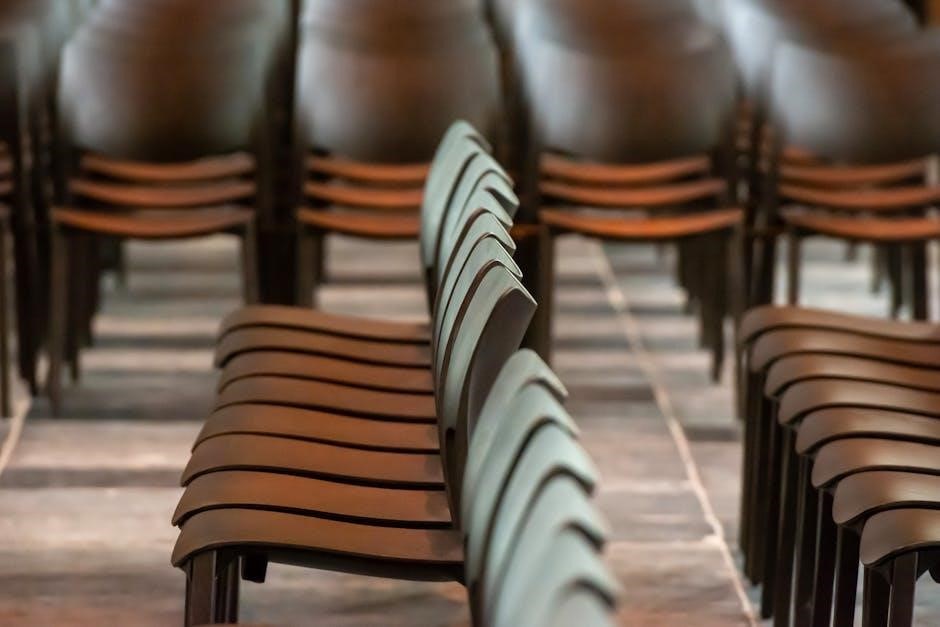
Office and Administrative Areas
Office and administrative areas are designed for efficiency, with private offices for pastors, spaces for administrative staff, and meeting rooms for leadership and planning activities.
Pastor’s Office and Lavatory
The pastor’s office is designed as a private, functional space for leadership, featuring a comfortable work area and soundproofing for confidential discussions. The adjacent lavatory ensures convenience and privacy, with accessibility in mind. Natural light and calming aesthetics create a serene environment for pastoral duties. Proximity to the sanctuary allows easy access during services, while maintaining a quiet, focused workspace. This design supports the pastor’s role in ministry while ensuring privacy and accessibility for all needs.
Classrooms and Meeting Spaces
Classrooms and meeting spaces are essential for educational and community activities, designed to accommodate Bible studies, youth programs, and small group gatherings. These areas should be flexible, with movable seating and technology integration for versatility. Accessibility is a priority, ensuring easy entry for all individuals. Storage solutions, such as built-in shelving, help maintain organization. Natural lighting and calming colors create an inviting atmosphere, fostering engagement and comfort. These spaces support the church’s mission by providing practical areas for spiritual growth, fellowship, and learning, while seamlessly integrating with the overall church design and functionality.
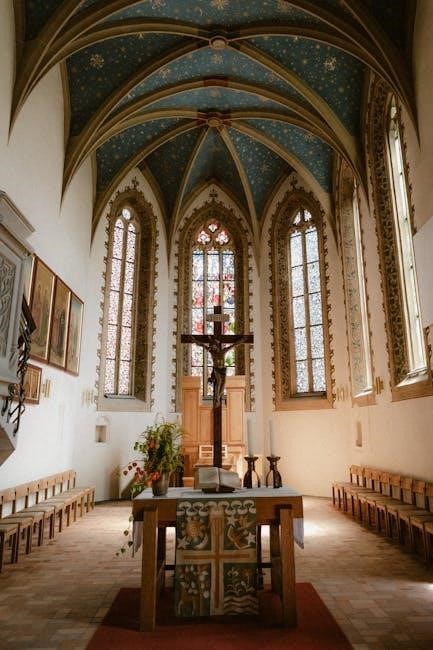
Technical and Functional Aspects
Modern lighting and sound systems ensure optimal worship experiences. Electrical infrastructure supports audiovisual needs, while HVAC systems maintain comfort. Safety features, including fire suppression, are prioritized for accessibility and functionality.
Lighting and Sound Systems
A well-designed lighting system enhances worship experiences, providing flexibility for various events. LED lighting is often preferred for its energy efficiency and dimming capabilities. Sound systems must ensure clear audio coverage throughout the sanctuary, with strategically placed speakers. Acoustic treatments, like panels, minimize echo and improve sound quality. A sound booth or control room is essential for managing audio-visual needs during services. Additionally, electrical infrastructure must support modern AV equipment, ensuring seamless operation. These elements work together to create an immersive environment, fostering engagement and comfort for the congregation.
Warming Kitchen and Pantry
A warming kitchen and pantry are essential for supporting church events, such as fellowships, gatherings, and meal services. These spaces should be functional yet modest, equipped with basic appliances like counters, sinks, and refrigerators. The design should prioritize ease of use, accessibility, and hygiene, while avoiding overly complex features. Storage areas for supplies and servingware are crucial. The kitchen should be centrally located to facilitate food distribution during events. While not intended for full-scale cooking, it provides ample space for warming, preparing light meals, and managing refreshments, ensuring the church can host various activities efficiently and comfortably.
Exterior Design (Materials and Roofing)
The exterior design of a 300-seat church should reflect both functionality and aesthetic appeal. Common materials include steel, stone, and stucco, offering durability and a timeless look. Metal roofing is often preferred for its longevity and low maintenance. Exterior design should align with the church’s architectural style while ensuring weather resistance and energy efficiency. The choice of materials also influences the structure’s acoustics and interior comfort. A well-designed exterior enhances the church’s presence in the community, creating a welcoming atmosphere for worshippers and visitors alike, while balancing practicality with visual harmony.
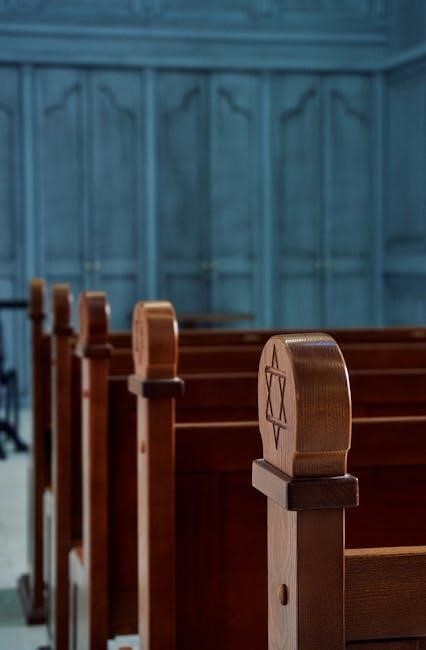
Budget and Construction
A 300-seat church design requires balancing cost, quality, and functionality. Construction materials like steel and stone offer durability, while pre-engineered structures streamline the building process efficiently.
Cost Estimates for a 300-Seat Church
Estimating the cost of a 300-seat church involves considering various factors such as materials, size, and design complexity. On average, construction costs can range from $1.5 million to $5 million, depending on the location and specifications. Pre-engineered steel buildings offer cost-effective solutions, potentially reducing expenses by up to 30%. Additionally, the inclusion of amenities like a foyer, restrooms, and office spaces can increase the overall budget. Proper planning and consulting with experts ensure that the project stays within budget while meeting the congregation’s needs for functionality and aesthetics.
Construction Materials and Techniques
Construction of a 300-seat church often utilizes materials like steel, wood, and insulated panels for durability and cost efficiency. Pre-engineered steel buildings are popular for their versatility and quick assembly. Wood-frame structures offer a traditional aesthetic, while insulated panels provide energy efficiency. Techniques such as modular construction and pre-fabrication can streamline the process, reducing timelines and labor costs. Additionally, incorporating sustainable materials like recycled steel or low-VOC paints supports eco-friendly designs. The choice of materials and techniques ensures a balance between functionality, aesthetics, and long-term maintenance, creating a worship space that is both inviting and practical.
A well-designed 300-seat church balances functionality, aesthetics, and community needs, ensuring a welcoming worship space while allowing for future growth and adaptability.
Final Thoughts on Effective Church Design
Effective church design for a 300-seat facility should prioritize functionality, aesthetics, and adaptability. A well-planned sanctuary, seating, and amenities ensure a welcoming space for worship and community gatherings. Incorporating modern amenities like sound systems and multi-purpose rooms enhances usability. Flexibility in design allows for future expansion, accommodating growing congregations. Balancing practical needs with inspirational elements creates a space that fosters spiritual connection and community engagement. Ultimately, a thoughtfully designed church serves as a foundation for ministry growth and a beacon for its members.
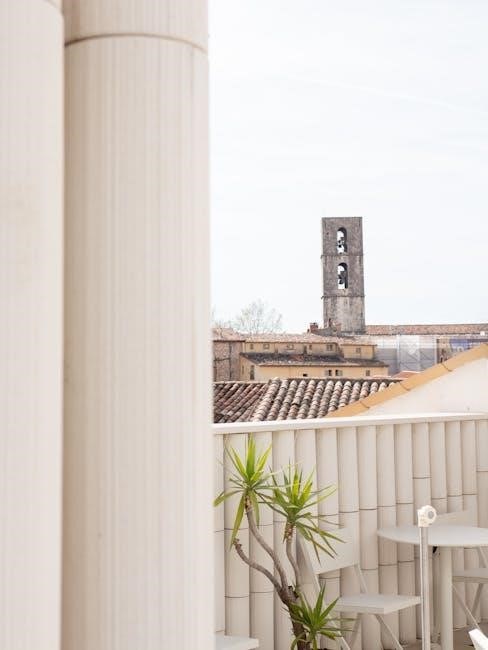
Future Expansion and Adaptability
A well-designed 300-seat church should incorporate elements that allow for future expansion and adaptability. Modular designs, such as moveable seating and multi-purpose rooms, enable the space to evolve with the congregation’s needs. Pre-engineered structures and flexible floor plans provide a foundation for adding classrooms, offices, or additional worship areas as the church grows. Phasing construction allows ministries to prioritize immediate needs while planning for long-term development. By selecting durable materials and scalable systems, the church can remain functional and inspiring for years to come, ensuring it continues to serve as a vibrant hub for its community.
